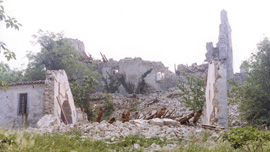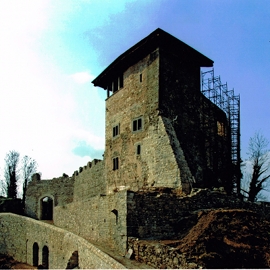The progressing reconstruction
 After the earthquake in 1976, with the design of the Raccanello - Von Stietencron Associated Architects of Borgo Stremitz, Faedis (Udine, Italy), the structure calculations by dr.eng. Livio Fantoni, and the Impresa Restauri & Costruzioni s.n.c., Tavagnacco (Udine), with a contribution by the Friuli-Venezia Giulia Region, in the year 2000 the building site was opened for the restorations and preservation of the di Prampero castle, which was a ruin after the repeated shocks in may and september 1976. The works started with the reinforcement and recovery of the North tower; they were extended to the palatium between the North and the Gemona towers, where they are currently progressing. After the earthquake in 1976, with the design of the Raccanello - Von Stietencron Associated Architects of Borgo Stremitz, Faedis (Udine, Italy), the structure calculations by dr.eng. Livio Fantoni, and the Impresa Restauri & Costruzioni s.n.c., Tavagnacco (Udine), with a contribution by the Friuli-Venezia Giulia Region, in the year 2000 the building site was opened for the restorations and preservation of the di Prampero castle, which was a ruin after the repeated shocks in may and september 1976. The works started with the reinforcement and recovery of the North tower; they were extended to the palatium between the North and the Gemona towers, where they are currently progressing.
 All interventions were conceived in the full respect of the historical building, by privileging its original configuration, both during the reinforcement of the surviving parts, and the re-building of the ruined structures, in any case applying the current anti-seismic criteria. Hidden architectural elements have been enhanced: mullion window with two lights, other windows, the stone squares as well as the North tower, in which the ashlars of its internal wall leaning on the palatium have been left on sight for their full height. All interventions were conceived in the full respect of the historical building, by privileging its original configuration, both during the reinforcement of the surviving parts, and the re-building of the ruined structures, in any case applying the current anti-seismic criteria. Hidden architectural elements have been enhanced: mullion window with two lights, other windows, the stone squares as well as the North tower, in which the ashlars of its internal wall leaning on the palatium have been left on sight for their full height.
For the reconstruction of the monument the same stones have been used that remained on site among the ruins, complemented with similar ones. The wall segments that could not be re-used are crushed and mixed with sand and slaked lime, they are useful to produce the mortar. The missing parts of the stone works are integrated with local stone worked according to the bushhammer mode. |

 Italiano
Italiano
