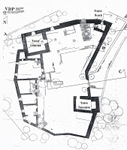The History
The Towers and the Towered Walls
|
The towersWe call the three towers embedded into the surrounding wall of the romanesque castrum with the names: Gemona, the one at NW; North, at NE; Tarcento, the one at SE. The North tower, whose ruins have revealed a wall structure similar to the bell tower in Aquileia constructed by the patriarch Poppon, confirms the date 1025 reported by the archive documents for the castrum foundation. The North and the Tarcento towers - the latter in the XI century will host the private chapel of the Saints Simon and Judas, the same to whom the emperor Henry II of Franconia devoted his own palatine chapel in Goslar, Saxon - do not reveal livable spaces. In the XI-century castrum, only the wider Gemona tower was habitable. To the latter - perhaps prior to the year 1000 - should be referable the design of the Popponian castrum, constructed with the same unities of measurement. The towered walls
(1) C. Tosco, Vitruvio in età gotica, in G. Ciotta (a cura di) (Editor), Vitruvio nella cultura architettonica antica, medioevale e moderna, Genova 2003, p. 208. |

 Italiano
Italiano